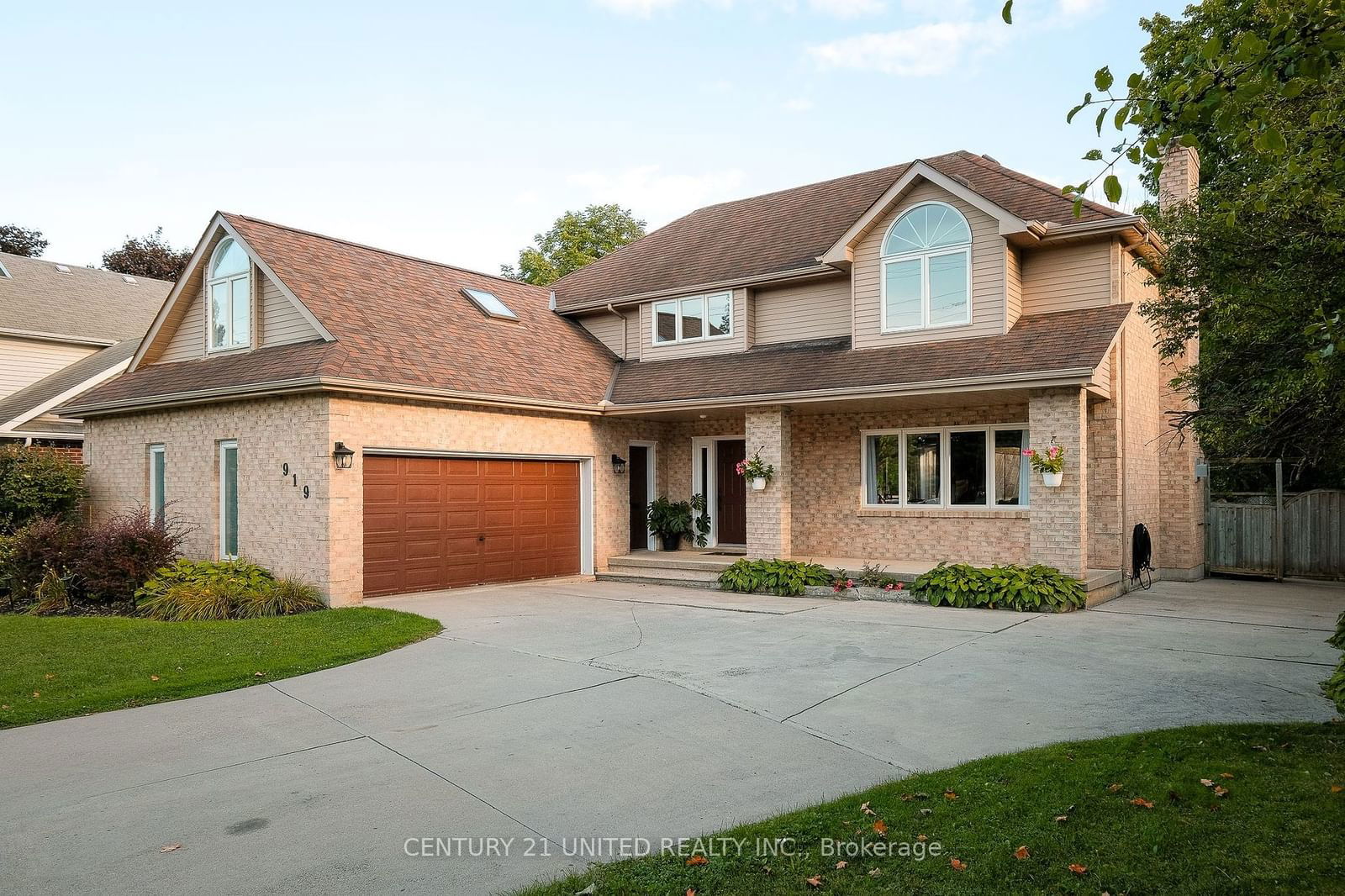$849,900
$***,***
4-Bed
4-Bath
2500-3000 Sq. ft
Listed on 9/18/24
Listed by CENTURY 21 UNITED REALTY INC.
Beautifully finished 4 bedroom two storey home in highly desirable West End location. This high end all brick home features a bright and spacious main floor layout including an Entry Foyer, large Living Room with Gas Fireplace, Stone Counter Kitchen, Dining Nook, Formal Dining Room, Powder Room, and more. The second level features a Primary Bedroom with double closets and full Ensuite Bath, three additional Bedrooms, and a second full Bathroom. The lower level is fully finished and offers a large Rec Room, Gym Space, 2 Pc Bathroom, Storage Room, and Utility Space. The property features an inground pool, custom deck, landscaping, attached garage, concrete driveway, and more. Turn Key living in the prime West End location.
Basement rooms (measurements in metres): Gym Area 4.08 x 4.49, Rec Room 6.32 x 4.76, 2 pc Bathroom 2.06 x 1.96, Pantry 2.84 x 1.82, Utility Room 4.75 x 1.82.
To view this property's sale price history please sign in or register
| List Date | List Price | Last Status | Sold Date | Sold Price | Days on Market |
|---|---|---|---|---|---|
| XXX | XXX | XXX | XXX | XXX | XXX |
| XXX | XXX | XXX | XXX | XXX | XXX |
| XXX | XXX | XXX | XXX | XXX | XXX |
| XXX | XXX | XXX | XXX | XXX | XXX |
X9355152
Detached, 2-Storey
2500-3000
11+3
4
4
2
Attached
6
31-50
Central Air
Finished, Full
N
Brick, Vinyl Siding
Forced Air
Y
Inground
$7,930.00 (2024)
< .50 Acres
144.00x70.00 (Feet)
